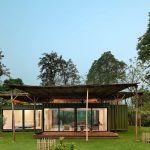Brief
Design Academy Eindhoven graduate Stella van Beers has transformed an old grain silo into a charming micro-house. Named Silo Living, its snug interior is split over two floors and squeezes in a small living area and a bedroom.
Insight
We’ve previously reported on micro-houses that are based on everything from concrete piping to dumpsters. Now there’s this charming example, which was made from an old grain silo by Netherlands-based Design Academy Eindhoven graduate Stella van Beers.
Named Silo Living, its snug interior is split over two floors and squeezes in a small living area and a bedroom.Silo Living came about when Van Beers contacted a local farmer who was selling a grain silo. After they’d had a chat, he liked her idea of turning it into a dwelling so much he decided to give it away for free.
The silo reaches a maximum height of 7 m (roughly 23 ft). It has been painted and had double doors cut into it and windows added. Another nice touch is a lookout point up top with a clear hatch. Access is gained by some external steps, and it’s very compact inside.
However, despite the lack of available floorspace, the first-floor living area does squeeze in some storage units, while a ladder leads up to the bedroom, which contains a 2 x 1.2 m (6.5 x 4 ft) bed.
The structure is definitely not intended as a permanent home – obviously, there’s no running water, electricity, or even proper insulation, for example – but was instead built to meet Dutch planning laws for a “hiker’s cabin,” which means it can be legally occupied for multiple days at a time.
READ MORE






Recent Comments